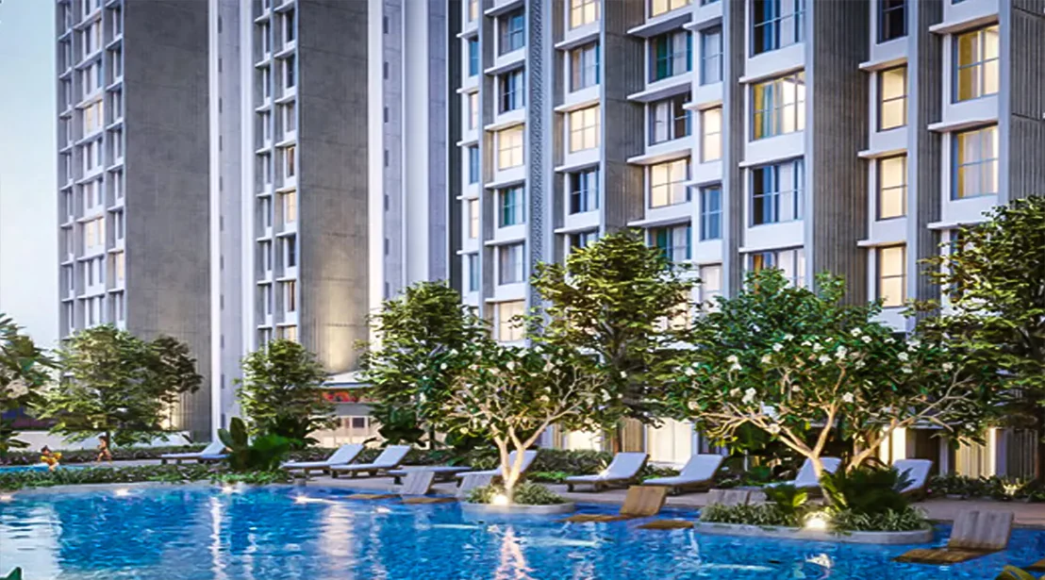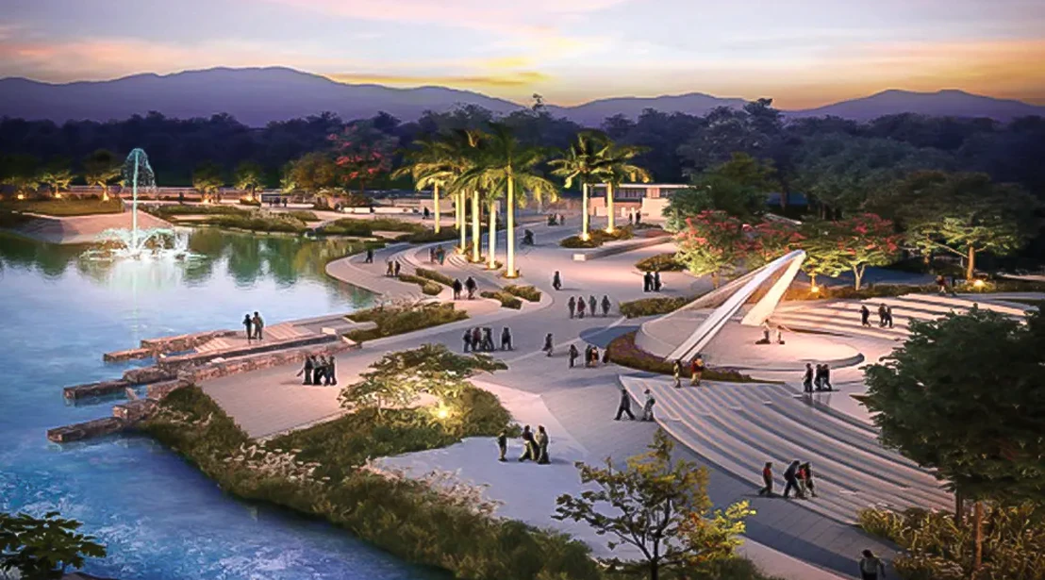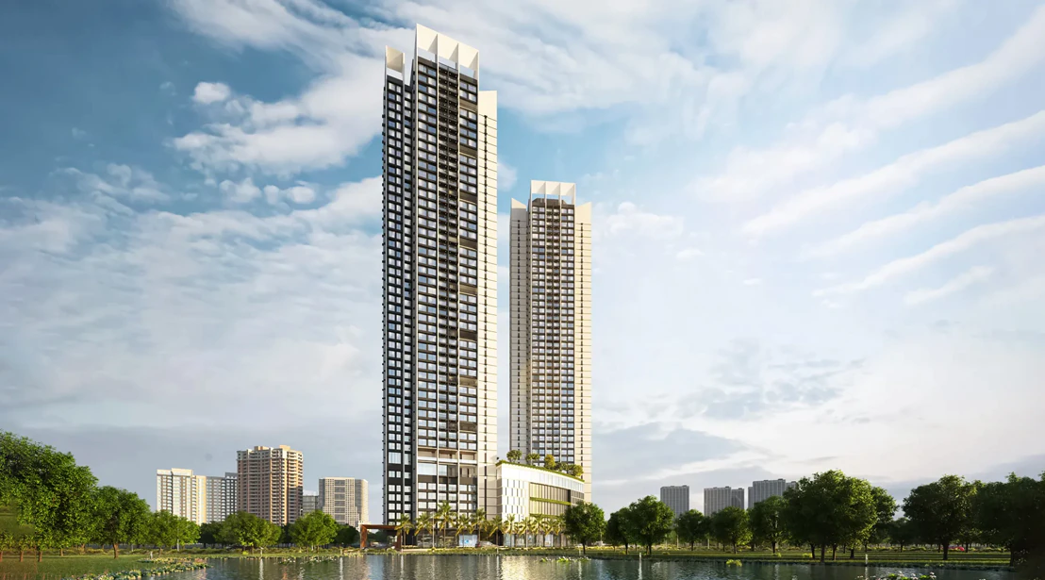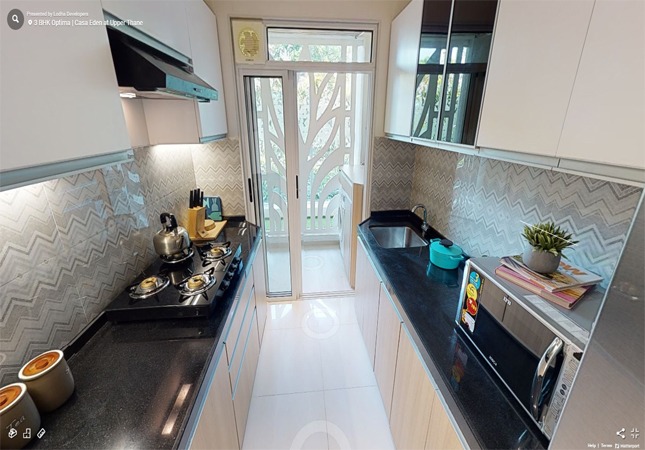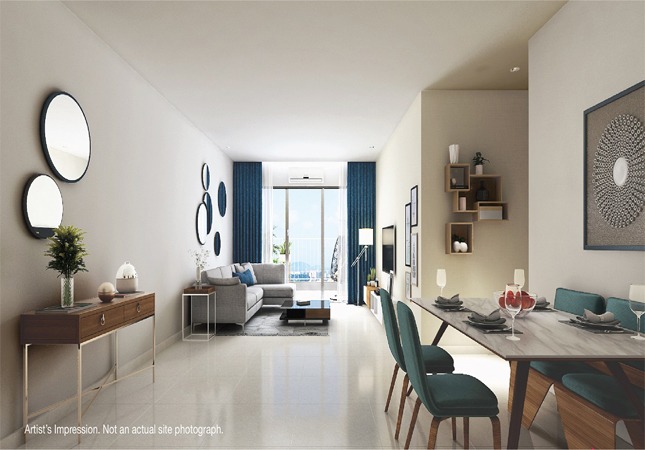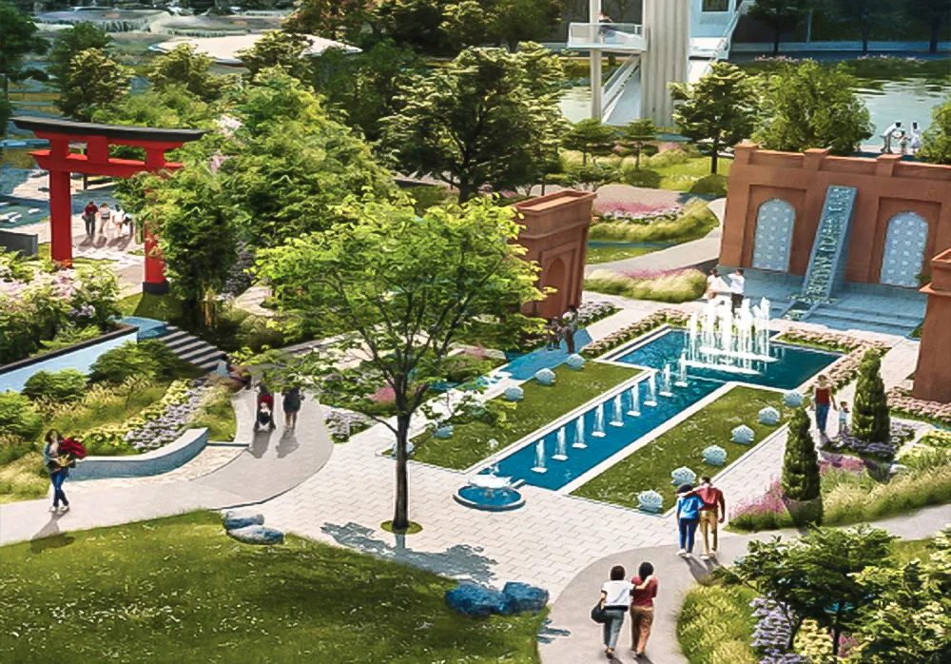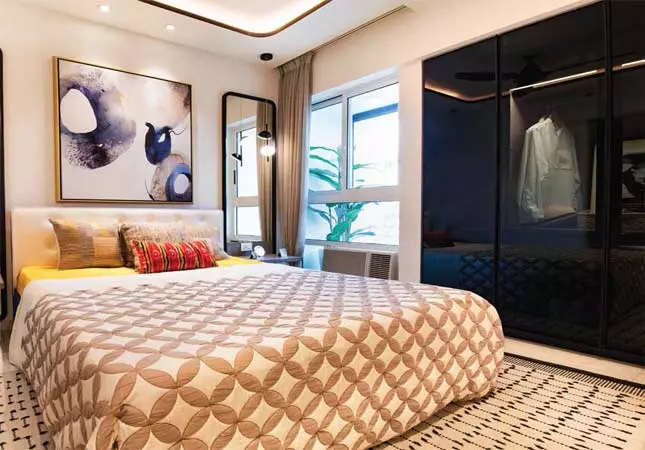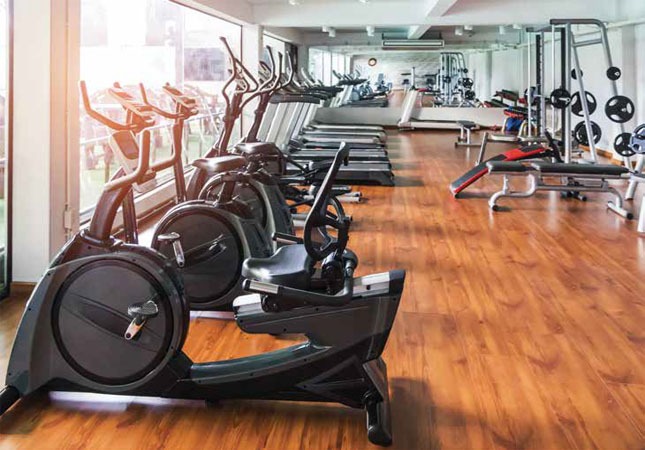Kalpataru Parkcity
20:80 Subvention Scheme Available
Special Discounts for Spot Offers* Call Now @Kalpataru Park City
Hurry!! Limited Units | Prices Set to Rise soon Luxurious 2, 3 & 4 BHK Homes with Deck & Duplexes ₹ 1.25 Cr* (Onwards)
Welcome to Kalpataru Parkcity
Kalpataru Parkcity is a prestigious 100+ acre residential township developed by Kalpataru Group, situated in the Kolshet Industrial Area of Thane West. This expansive development offers a range of 2, 3, and 4 BHK apartments, with sizes varying from approximately 468 sq.ft. to 1,753 sq.ft. If you're interested in the Kalpataru Parkcity 2 BHK price or exploring the Kalpataru Parkcity 3 BHK price, we provide all the details you need to make an informed decision. Designed with sustainability in mind, Kalpataru Parkcity features over 70% open space and more than 4,500 trees, creating a serene and eco-friendly environment. The township is centered around a 20+ acre Grand Central Park, offering abundant recreational spaces and scenic views. Located on Kalpataru Parkcity Kolshet Road, this development offers residents both luxury and convenience. The project is divided into multiple phases, including Sunrise, Immensa, Eternia, and Primera, each offering world-class amenities such as swimming pools, gyms, sports courts, children's play areas, and landscaped gardens. Currently under construction, possession is expected from December 2025 onwards. If you’re looking to buy Kalpataru Park City or explore Kalpataru Thane Park City, we are here to assist you. We help you gain early access to the best units, exclusive pre-launch offers, and unbeatable pricing benefits. Whether you’re interested in the Kalpataru Parkcity price or want to explore various unit options, we ensure that your homebuying journey is seamless, transparent, and rewarding at every step.
| Type | Carpet Area | Price | |
|---|---|---|---|
| 2 BHK | 538-788 Sq.ft.(Carpet Area) | ₹ 1.25 Cr. Onwards | |
| 3 BHK | 920-1189 Sq.ft.(Carpet Area) | ₹ 1.92 Cr. Onwards | |
| 3 BHK + 2 Decks | On Request(Carpet Area) | On Request Onwards | |
| 4 BHK | 1210 Sq Ft(Carpet Area) | ₹ 4 Cr. Onwards |
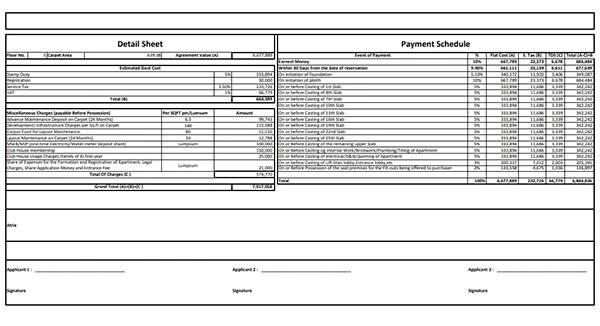 Enquire Now
Enquire Now
Site & Floor Plan of Kalpataru Parkcity
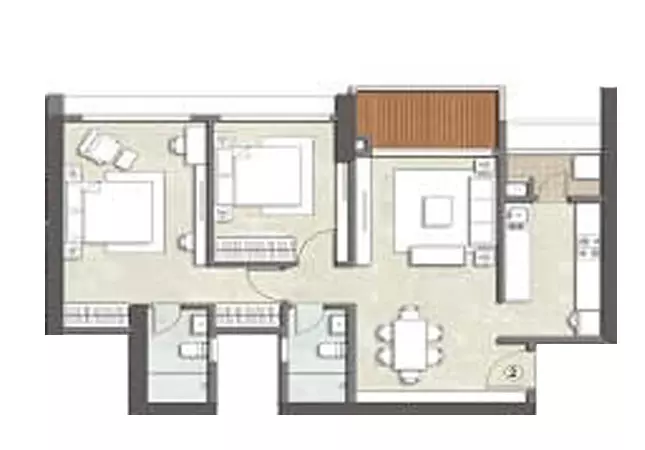 Enquire Now
Enquire Now
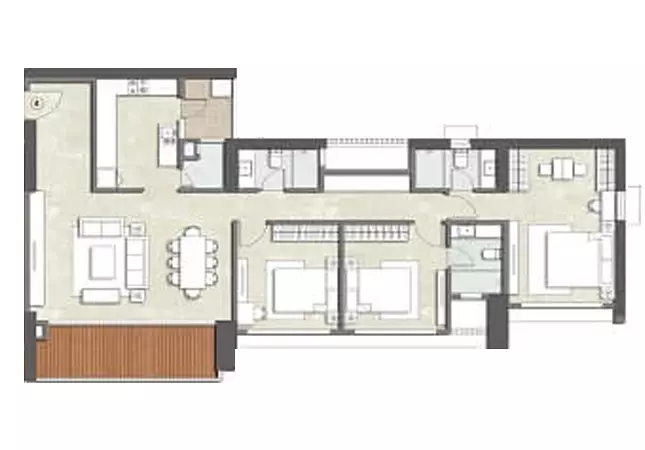 Enquire Now
Enquire Now
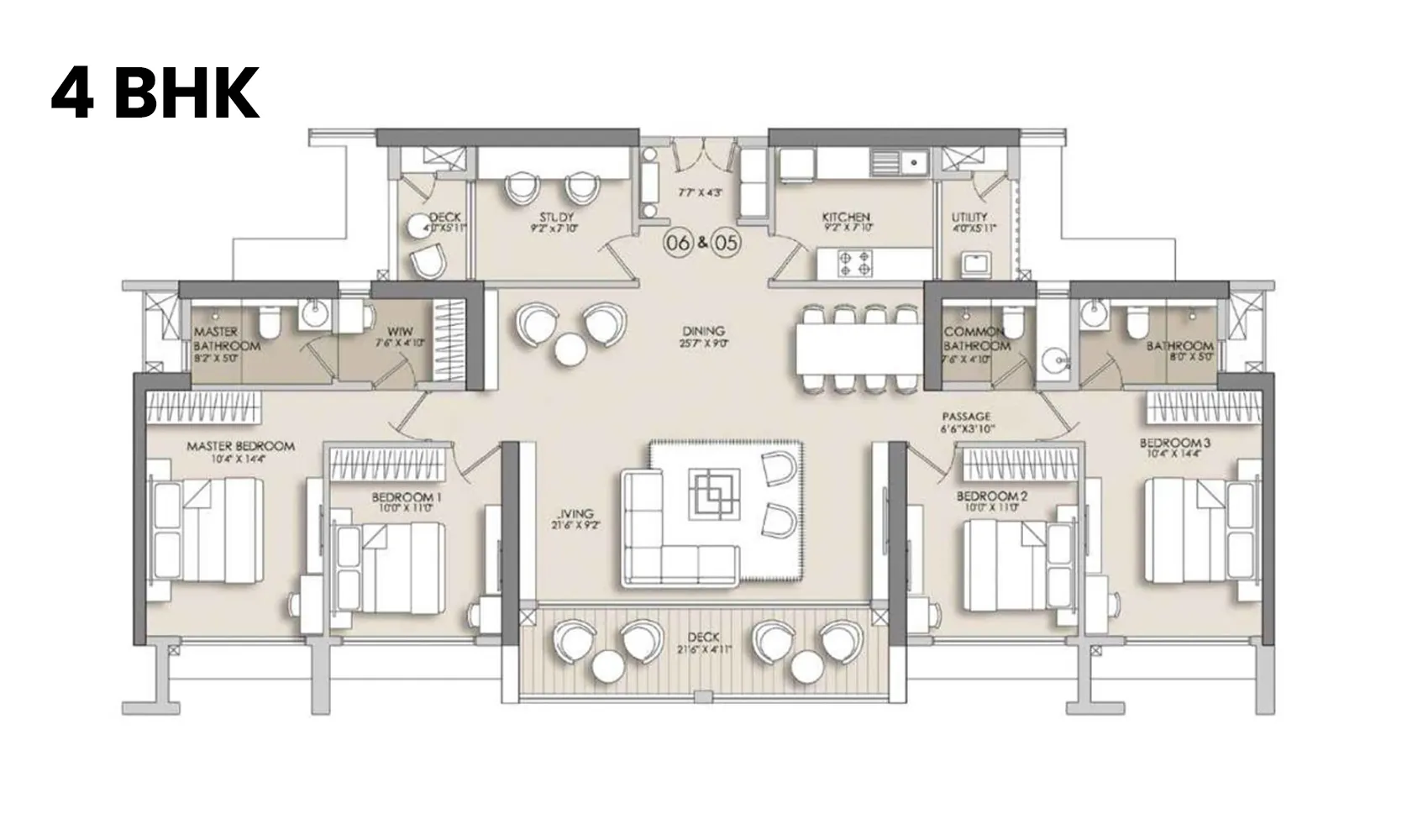 Enquire Now
Enquire Now
Amenities of Kalpataru Parkcity
Gallery of Kalpataru Parkcity
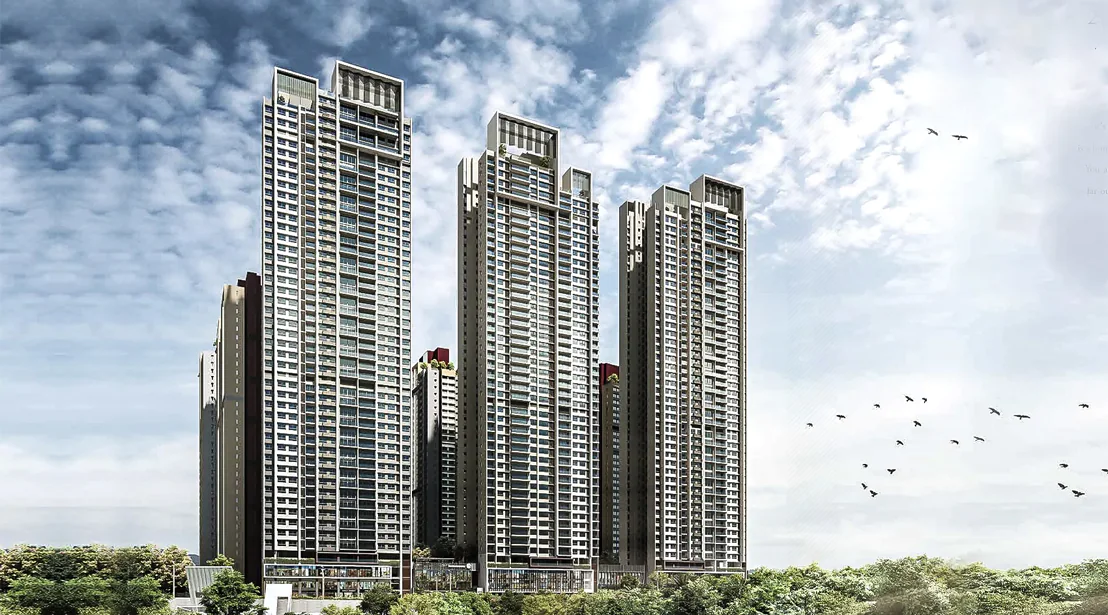

Founded in 1969, Kalpataru Limited is one of Indias leading real estate companies. A recipient of several global awards in design and quality, Kalpataru has created defining landmarks that have set new standards in real estate development for close to half a century. From building Mumbaias tallest residential tower, a record that stood for the next quarter of a century, to introducing the concept of 1.5 bedroom homes, to building Asias first, and the world sixth Platinum LEED certified commercial building, to being among the earliest adopters of eco-friendly construction methodologies, today, Kalpatarus projects are evergrowing vibrant lifespaces for thousands of satisfied families.
This project is RERA registered maharera.maharashtra.gov.in
RERA Information
P51700020196

P51700000927

P51700001040

P51700000732
Kalpataru Parkcity is located on Kolshet Road in Thane West, Thane, Maharashtra.
Kalpataru Parkcity offers luxurious 2 BHK, 3 BHK, and 4 BHK homes, including homes with private decks and select duplex residences, designed for premium township living.
The starting price at Kalpataru Parkcity is: 2, 3 & 4 BHK Residences: ₹1.25 Cr* onwards
Prices are subject to change and may vary based on tower, floor, view, and ongoing offers.
The expected possession is December 2025, making it an ideal choice for buyers looking for near-possession luxury homes in Thane.
Yes — Kalpataru Parkcity is RERA approved. The project has multiple RERA registration numbers.
Includes :
P51700000732
P51700001040
P51700000927
P51700020196
Kalpataru Parkcity is developed by Kalpataru Group, one of India’s most trusted real estate brands with 50+ years of legacy and landmark residential developments across major cities.
Yes, Kalpataru Parkcity is a 100+ acre integrated township, offering expansive open spaces, wide internal roads, landscaped gardens, and a self-sufficient living environment.
